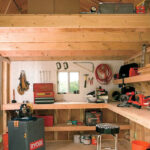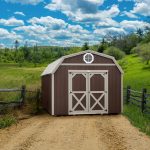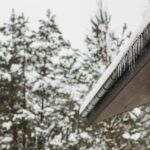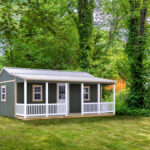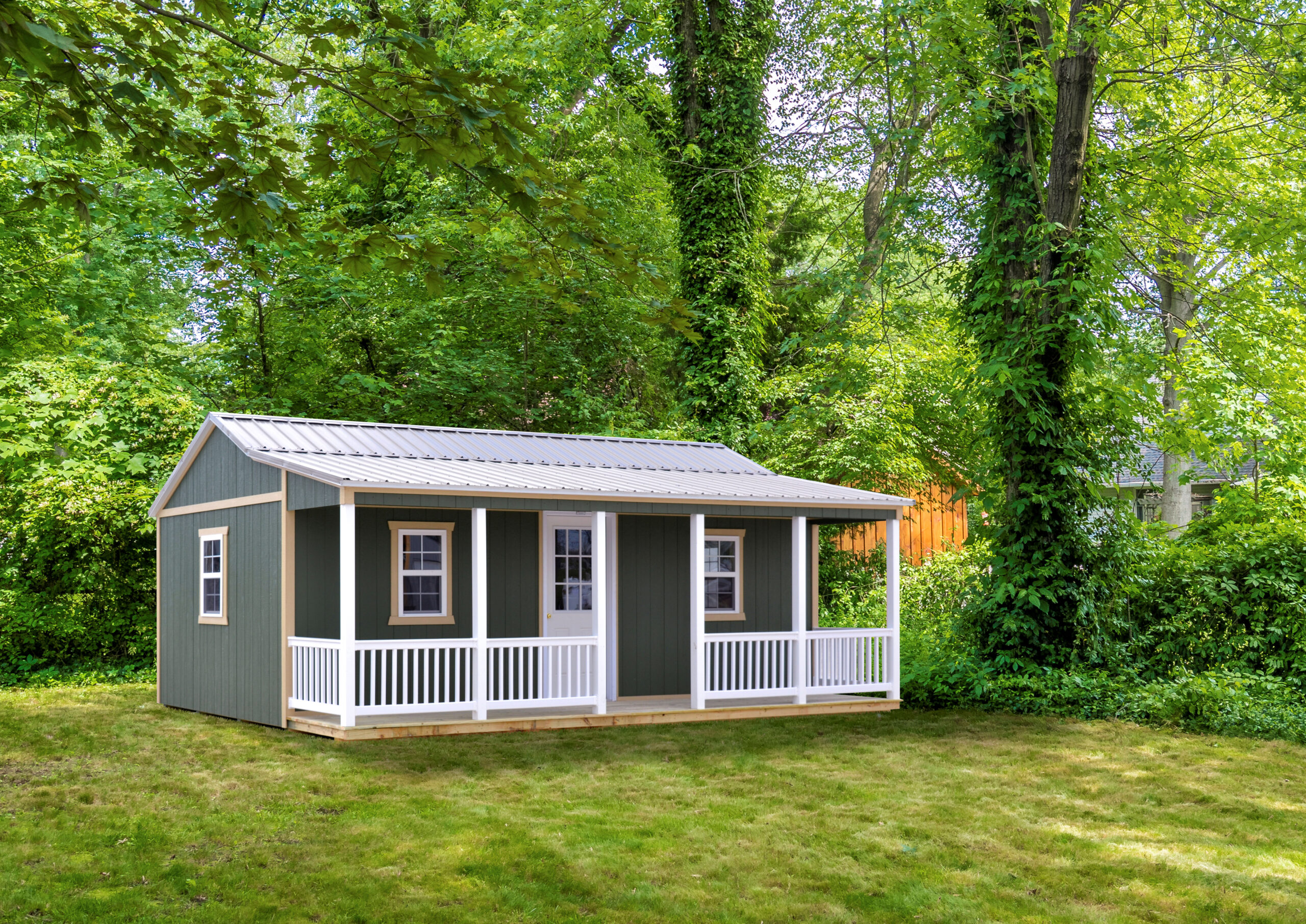
How to Use Raber’s New 3D Builder
By SchwebAdmin
Deciding on the right structure can be challenging. You may find a pre-built one, but it might not meet all the requirements you need for your storage solution. If a pre-built structure doesn’t meet your needs, build a custom one with Raber Storage Barns’ 3D Configurator. Recently, we have created a new and improved 3D Configurator to help homeowners in the Midwest create a custom storage building for their backyards or farms. Using this new builder is very simple; just decide on everything you need for the structure and where they’ll be installed, then submit the plans for a free quote. Below is a step-by-step guide on using our new designer to help you get started.
Step 1: Choose Your Building Type
Our 3D builder has styles for sheds, cabins, garages, and horse barns. Select your preferred building type and the desired style of the building. If you are designing a custom Standard Horse Barn, you will also decide on a layout for it that determines how many stalls you’ll need for your horses. You can choose between two and four stalls.
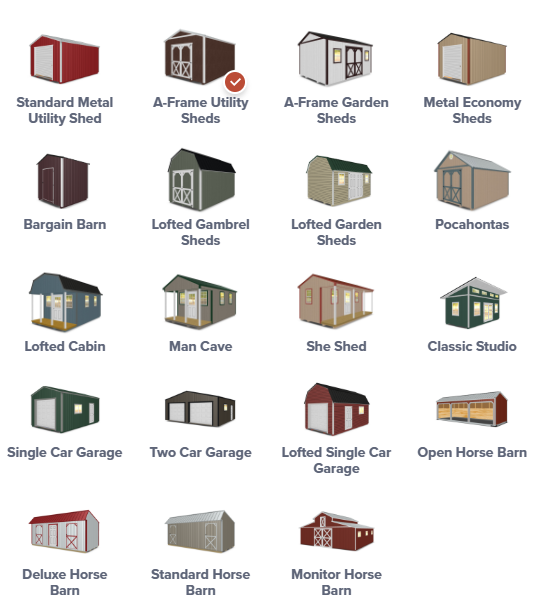
Step 2: Choose a Size
Once you’ve determined your desired building, you’ll pick its size. Our large size range allows you to find a structure that perfectly fits your storage needs, ensuring you have enough space for your belongings. Our size range is as follows:
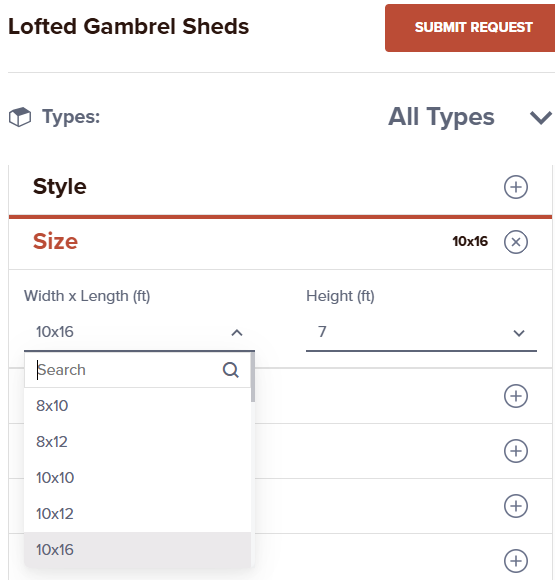
Sheds: Ranges anywhere from 8’x8’ to 16’x40’, depending on the style.
Cabins: Ranges from 12’x20’ to 16’x40’.
Studios: Ranges from 10’x12’ to 12’x40’.
Single-Car Garages: Ranges from 12’x20’ to 16’x40’.
Two-Car Garages: Ranges from 24’x20’ to 30’x40’.
Horse Barns: Ranges from 10’x20’ to 12’x40’.
Monitor Horse Barns: Ranges from 30’x28’ to 36’x50’.
You will also choose the height for sheds, cabins, and garages, which can range from 7-9 feet, depending on the building type.
Step 3: Decide on Appearance
Next, you’ll decide on what you want the structure to look like. For sheds, you can add a 10” roof overhang to the design. For garages and barns, you can add wainscoting details. Then, you’ll determine what materials and colors you want your structure to be built with.
Siding, Trim, and Roofing
We offer vinyl and LP Smart vinyl siding and trim options for all structures that are not already listed as a metal building. Metal siding is offered for select styles as well. For horse barns, we offer metal and LP Smart vinyl siding. Roofing materials include metal and architectural shingles. Choose your siding, trim, and roofing materials, and then you can decide on their colors.
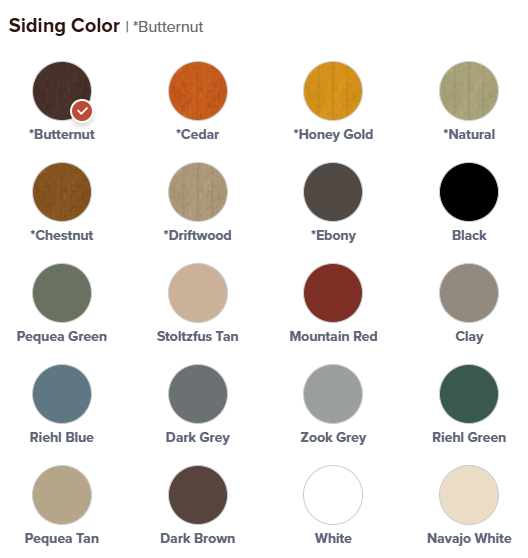
Pick Colors
After you choose the materials, you can pick from the colors available for the siding, trim, and roof. We have many colors to choose from to give you a custom structure that showcases your unique personality. We can also match the structure to the color of your Midwestern home or other buildings on your property for consistency. If you need help choosing colors, check out our color selector page for some ideas.
Choose Exterior Options
Here is where you’ll decide on all the exterior options for your structure, including doors, windows, vents, and cupolas. You can move around all exterior options to give you a layout that perfectly meets your needs. Just choose the options you desire, then drag and drop them on the structure to determine where you want to place them.
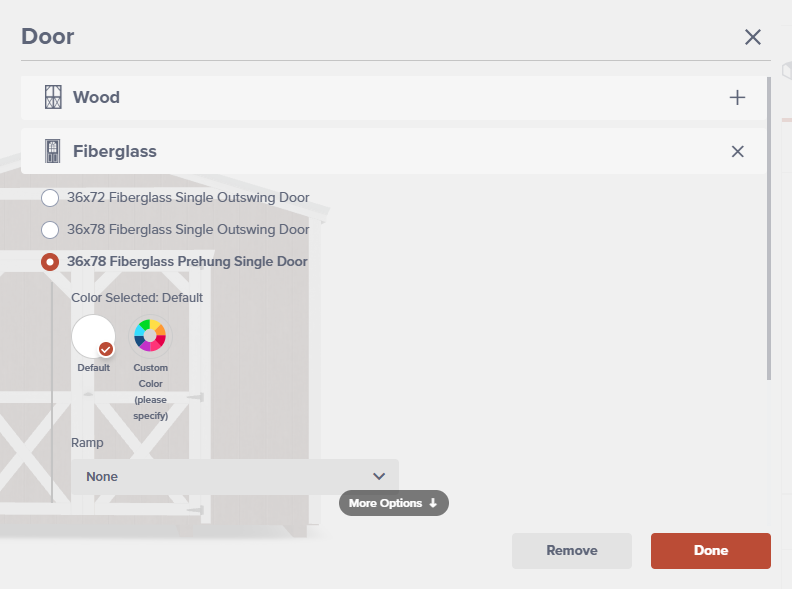
Door Options
We have fiberglass doors available for all building styles, and you can choose a custom color for them. Garage, wooden, and roll-up doors are available for select styles. Wooden double barn doors are available for sheds and cabins, and horse barns can either have doors or be an open structure. For every door, you have the option to include a ramp to help you get wheeled or heavy equipment inside the building.
Window Options
We offer slider windows of various sizes, insulated and uninsulated, that you can add shutters and flower boxes to. We also have octagon and transom windows to add some visual appeal to the structure.
Cupolas and Vents
Cupolas have the option to have an eagle or a horse weathervane. You can then choose to add a gable vent to the structure. We recommend having at least one vent for proper air circulation.
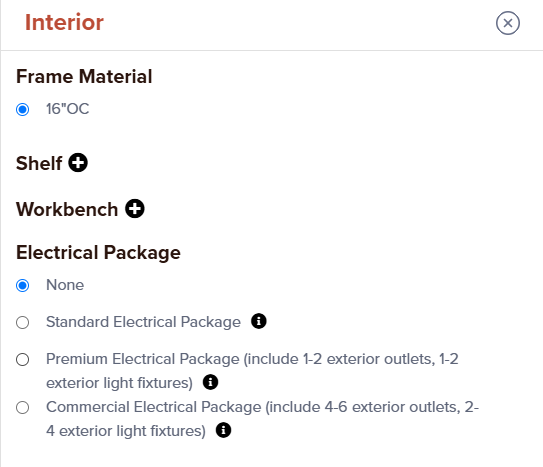
Choose Interior Options
Here is where you’ll decide on what you want the interior to have. You’ll choose the frame materials on select styles, and you can add a loft on select sheds and Monitor Horse Barns. We can add a workbench or shelving to any structure. Pegboards are available for garages, and tack rooms can be added to horse barns. You can drag and drop these options to their desired location as well.
Electrical Packages
We offer three electrical packages for our structures – standard, premium, and commercial. All packages include a breaker box, interior outlet, light switch, and interior light. Our premium and commercial packages offer exterior outlets and light fixtures.
Upgrades
Upgrade options for each building type will vary. For horse barns, you can choose to add gates and kickboards. Shed and garage upgrades include skids and floor joists. Our cabins have porches, and you can choose the size, railing, and opening positions for them. For all structures, we offer floor, wall, and ceiling insulation packages to regulate the temperature inside. Additional upgrade options for all structures include building on-site, ridge vents, anchors, skylights, finished interiors, and more.
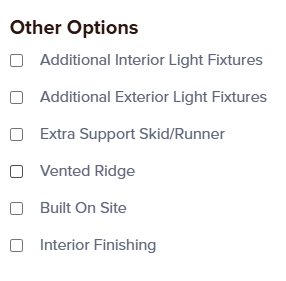
Review Details and Submit
Once you have decided on everything you want for your new structure, you can view a list of its details to go over what will be included in the build. When you’re satisfied, you can share the design with friends and family to get their opinion, save the design for later, or submit it for a quote with our team. Once submitted, our team will reach out to you to discuss your project.
Carport Builder
If you’re looking for vehicle protection from the Midwest’s weather elements, Raber also has carports to protect your cars, boats, and RVs. Along with our 3D Configurator, we also have a custom carport builder. There, you can choose the style, size, materials, colors, and more for custom protection from rain and snow for your vehicles.
Raber Storage Barns’ 3D Configurator allows Midwestern homeowners to have complete control over how their storage solution is designed. Design a custom shed with our designer, or check out some pre-built structures on our lots at our various locations. If you’re ready to get started or have any questions, feel free to contact us.
